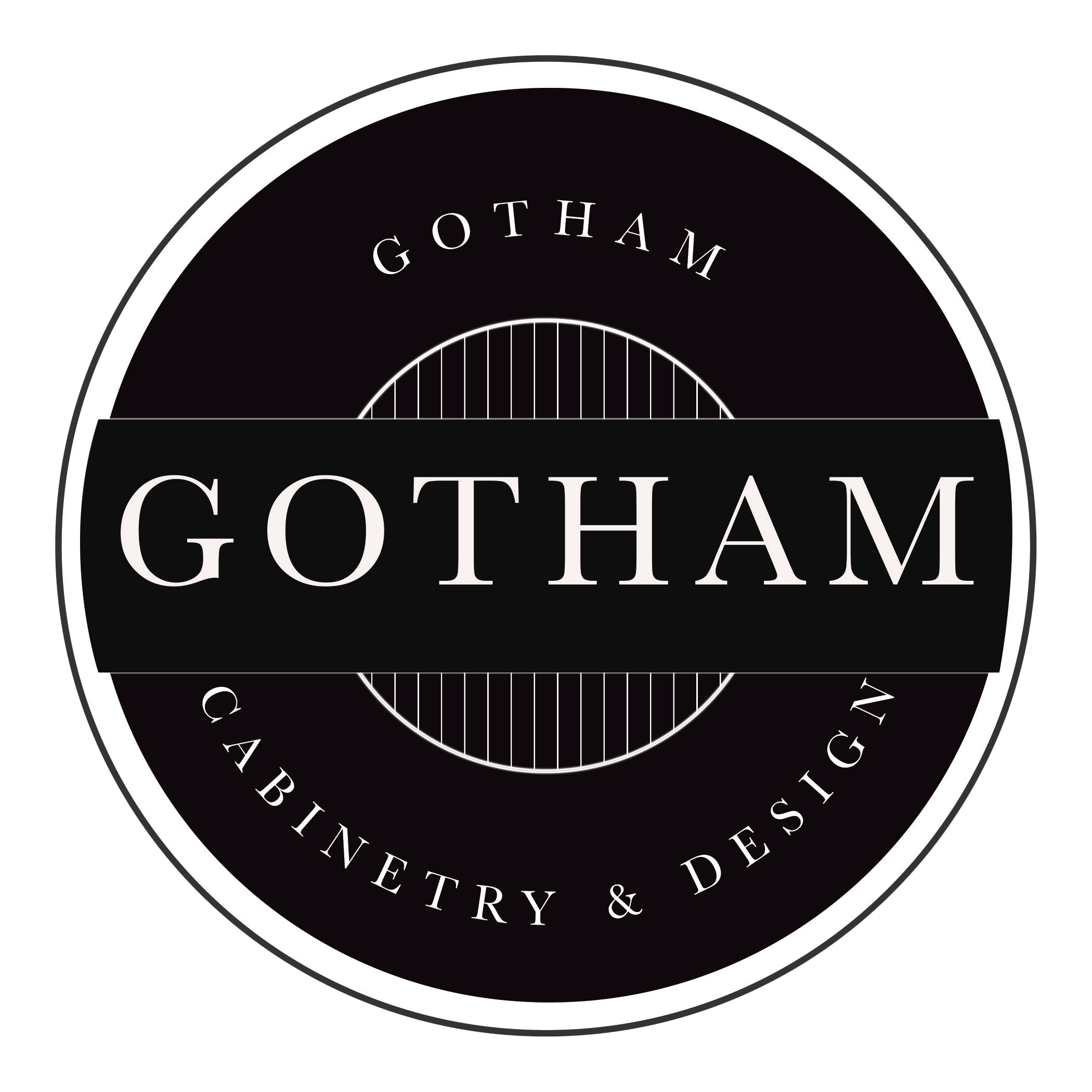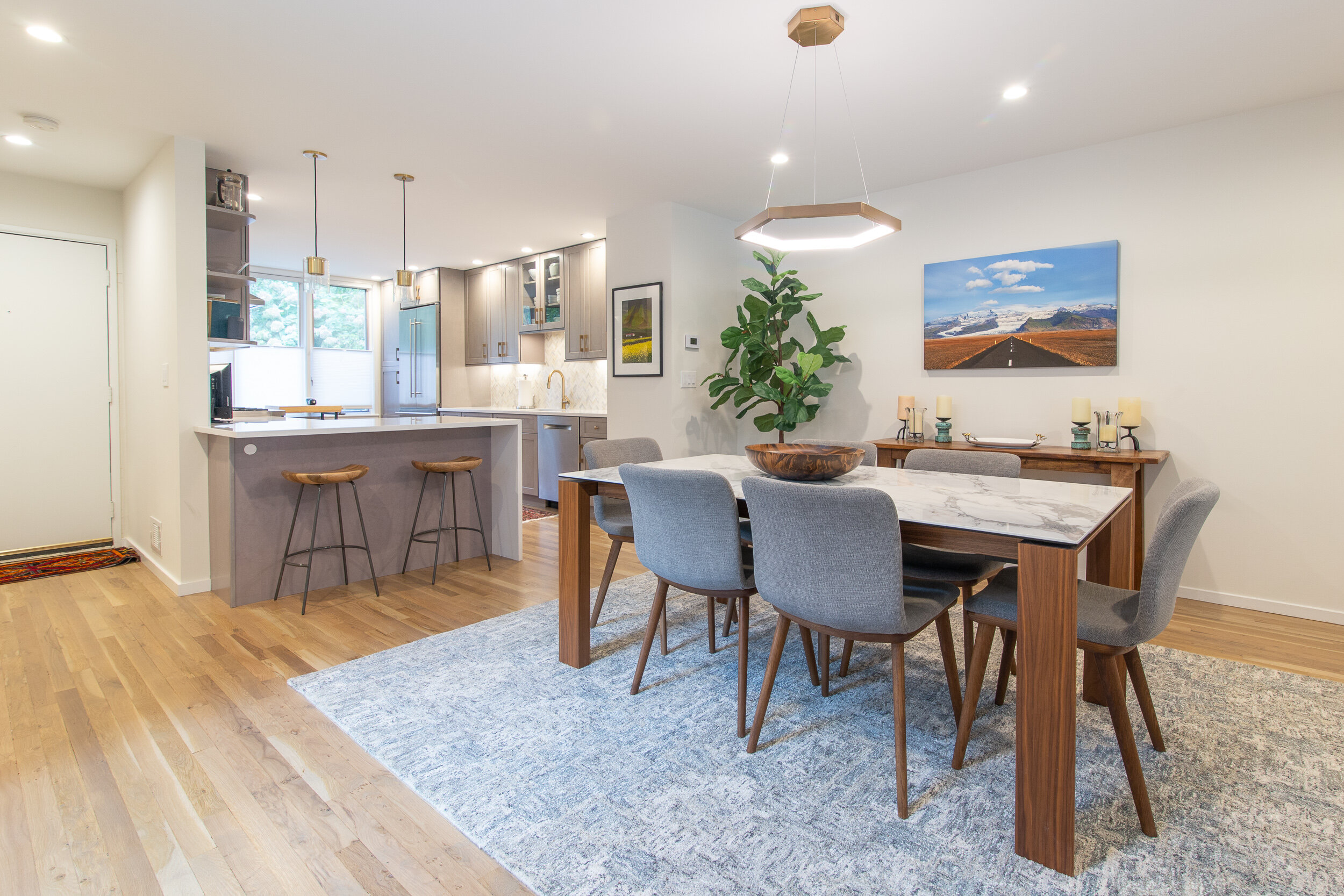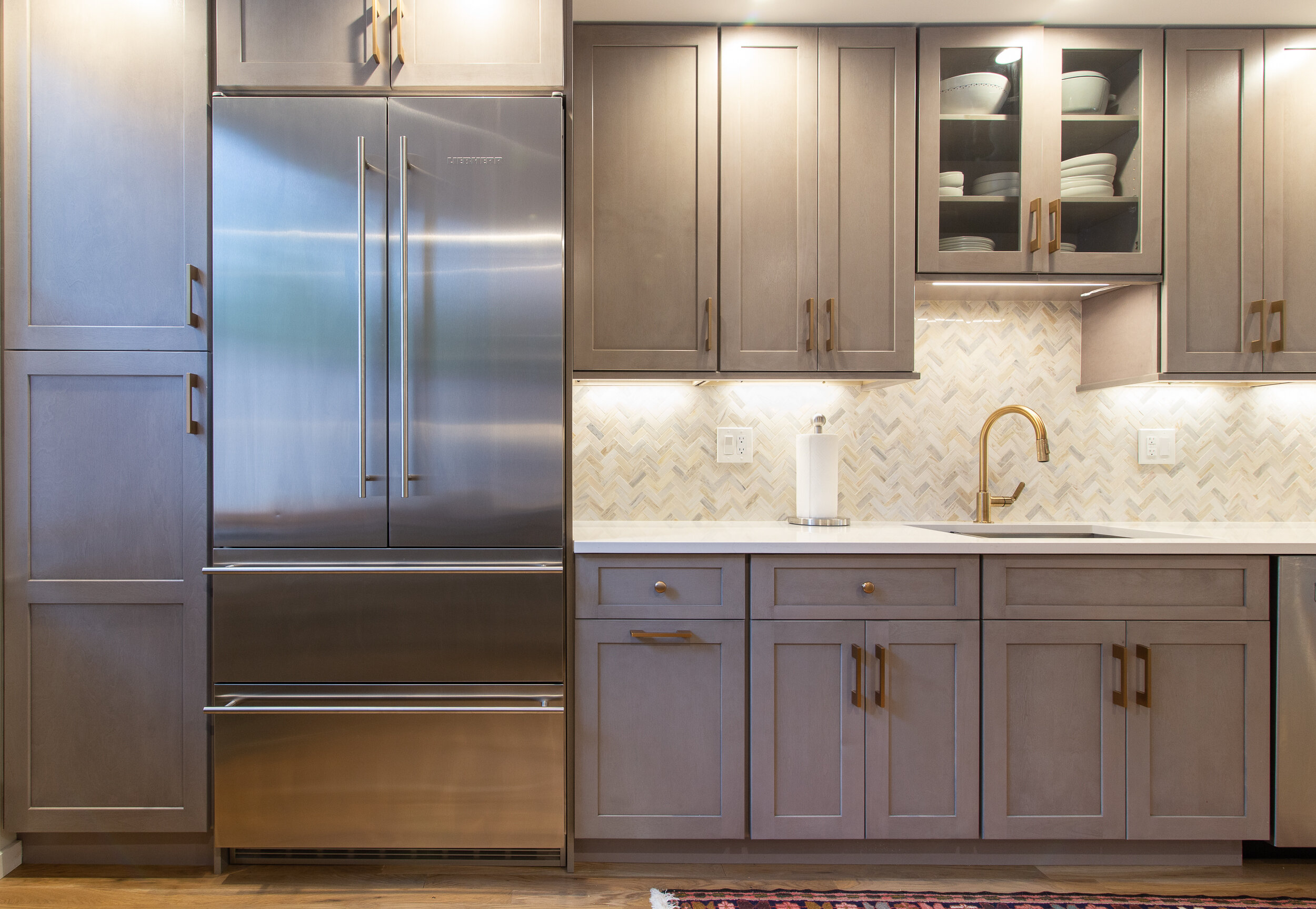Hastings on Hudson kitchen remodel
this project involved opening the kitchen to the dining area to create a more open and inviting space: one well-suited to entertaining.
designed and furnished: gotham kitchen & bath
carpentry: Dunleavy construction
this was one of the preview images provided to our clients, showing the opening to the kitchen with the new peninsula.
From vision to reality: the grey shaker cabinets present a modern, clean look that still retains a warmth. A contemporary mix of gold and silver is pulled together with the herringbone backsplash.
the kitchen now beckons guests to sit and interact with those cooking. The sleek waterfall edge provides a clean finish.
a Mix of open and closed shelving and storage are an integral part of the design.
Here we see the open view from the kitchen through the dining room to the family room beyond.
designed & furnished: gotham kitchen & bath
carpentry: Dunleavy construction
The view from the family room back to the kitchen. Notice the integration of colors throughout the space.








